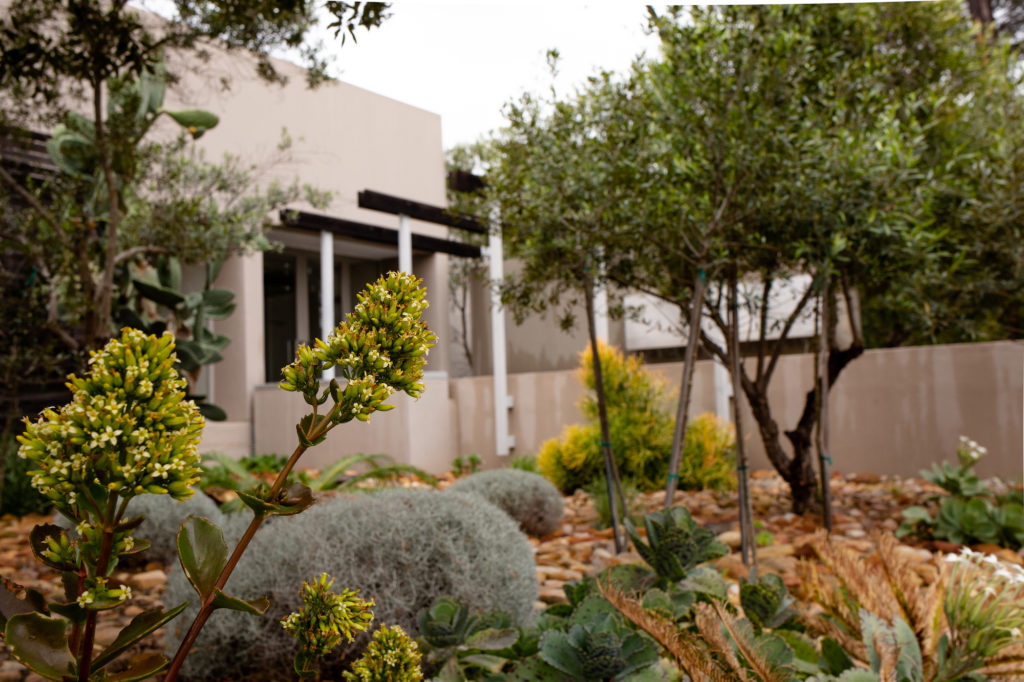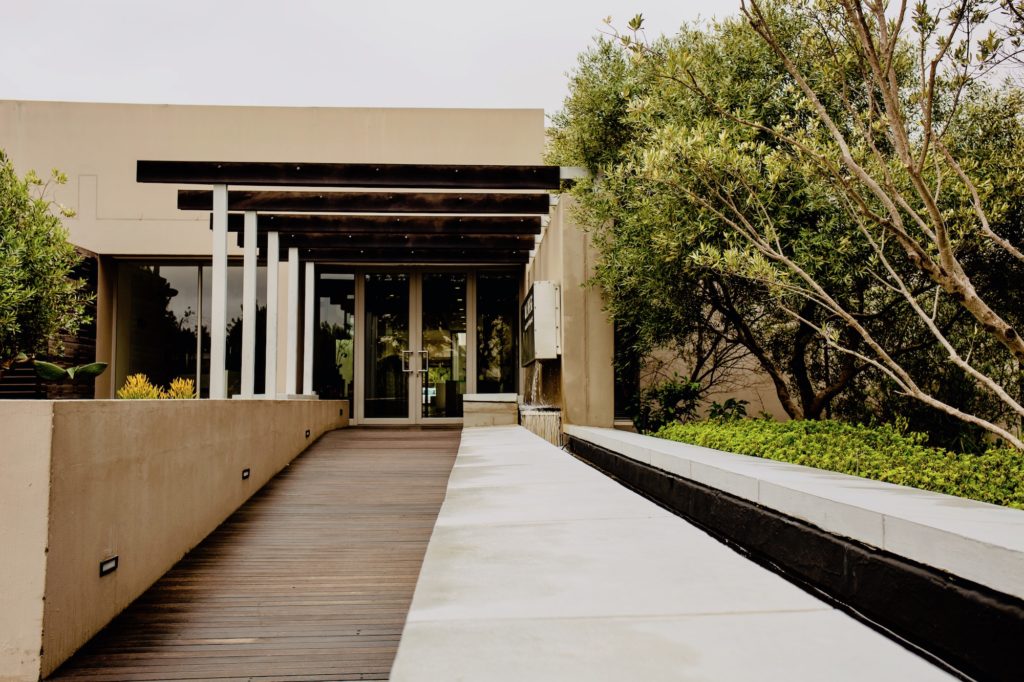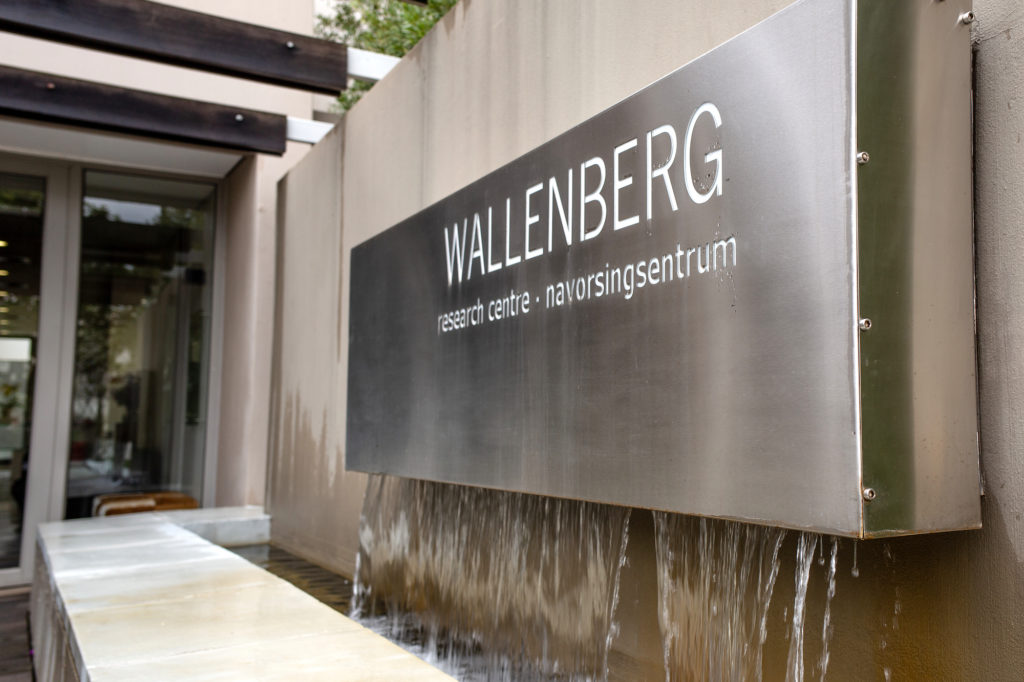Research facilities
With the opening of the Wallenberg Research Centre on 15 November 2007, STIAS boasts a modern facility specially designed for advanced research.
STIAS is situated on part of the historic Mostertsdrift, one of the first wine farms in the Stellenbosch area, dating back to 1691. The University bought the property in 1996 and made it available to STIAS in 2001. The old Cape Victorian manor house, wine cellar and outbuildings are situated on 2.6 hectares (6.4 acres) of parkland. STIAS restored and rebuilt the manor house in 2002 to serve as its headquarters. The library of the manor house is used by researchers and academic for small seminars and workshops.
In 2003 the outside of the wine cellar was restored while the inside was redesigned and refitted to be used as a modern research facility. SACEMA, the South African Centre for Epidemiological Modelling and Analysis, a Department of Science and Technology supported Centre of Excellence, currently occupies the cellar.
In 2015 the stables were convertedand now host one of Stellenbosch University’s flagship initiatives, the Centre for Complex Systems in Transition (CST). The CST brings together complexity thinking, sustainability science and transdisciplinary research methodology and applies these theories to projects in various areas including food, water, energy and urban systems.



The Wallenberg Research Centre
The facilities received a major boost in 2004 when the Wallenberg Foundation of Sweden made R 26 million available for the building of a modern Research Centre. The Centre houses up to 30 fellows at a time in spacious and well-equipped surroundings, with seminar facilities and state-of-the-art equipment.
The brief to the architect was to design ‘a creative space for the mind’. To quote from the brief:
“The research section forms the heart of the Institute’s research activities. It provides the working space for research fellows in individual study rooms, communal space for interaction and a multipurpose conference section with shared catering facilities. The Research Centre complements the existing buildings on Mostertsdrift.”
The Research Centre provides the solitude needed for concentrated and creative thinking and stimulates creative interaction by sharing ideas and encouraging discussion to search for novel solutions. It enables the imaginative ‘meeting of minds’ in the fullest sense of the word and brings together worlds of diverse experiences, perspectives and convictions.
An architectural competition
In order to translate this vision into reality, a competition was held under the auspices of the SA Institute for Architects. The aim was to find an architect who understood the philosophy of STIAS and who could give visual and spatial expression to the concept. Several local and one international firms submitted designs. The winning entry was that of Hein Visser of Van Biljon &Visser, well-known for his striking design of Tokara wine cellar and restaurant. Visser visited several institutes for advanced study in Europe and North America to study their designs and learn from their experience.
The architect had this to say about the design:
“It was an exciting challenge to give a three-dimensional interpretation of ‘a creative space for the mind’. The aim was to ensure the feeling of free-flowing space which sets no limits to the mind, opening new vistas and unexpected perspectives.”
There is a planned progression from public to private space throughout the building. The public entrance is from Marais Street and leads to a spacious foyer with registration facilities. The seminar section can accommodate 80 people with an adjoining dining room while both can be combined to seat 150 people. The seminar section opens to a spacious south terrace overlooking the vineyard. Seminar participants are thus diverted away from the research section to ensure that public activities do not disturb the work of the fellows.
The seminar section is equipped with state-of-the-art audiovisual equipment and two break-away rooms.
Art – performing and visual – forms an important part of the STIAS concept. The intention is to have as one of the fellows an ‘artist in residence’. The layout of the building makes provision for music and other performances, while the spacious walls and galleries are ideally suited to exhibit paintings.
The transition from the seminar to the fellow section is marked by an open courtyard. The fellow’s section forms the heart of the building. It consists of 22 spacious offices all facing east, overlooking the garden and the manor house with magnificent views into Jonkershoek. Here the public/private distinction assumes a new form: When a fellow’s door is closed, he or she is in a private space. The moment a fellow steps out of the office, he or she is part of a communal space in the form of a large atrium. There are no backdoor entrances – to reach their work areas, fellows have to cross the atrium. There is one (very good) coffee machine in the fellow section – available 24 hours a day.
A further eight offices are grouped in an adjacent wing, which can be utilised by individual fellows but are particularly suited to team projects. This includes a large office with several workstations, a lounge and a seminar room. A boardroom with its own catering facilities completes the building.
The result is an exceptional architectural expression of the core purpose of the Institute to ‘provide a creative space for the mind’.
Fellows Library
STIAS has established a small fellows’ library in the Fellow’s section of the Institute. The catalogue has been indexed and may be browsed and searched via the following link. Once Fellows are in residence books from the library may be borrowed for use during the fellowship. STIAS Fellows are encouraged to consider contributing some of their book publications towards the collection, whether upon their arrival or after their residency, and especially of works that resulted from their STIAS Fellowships. Contributions will be greatly appreciated.
